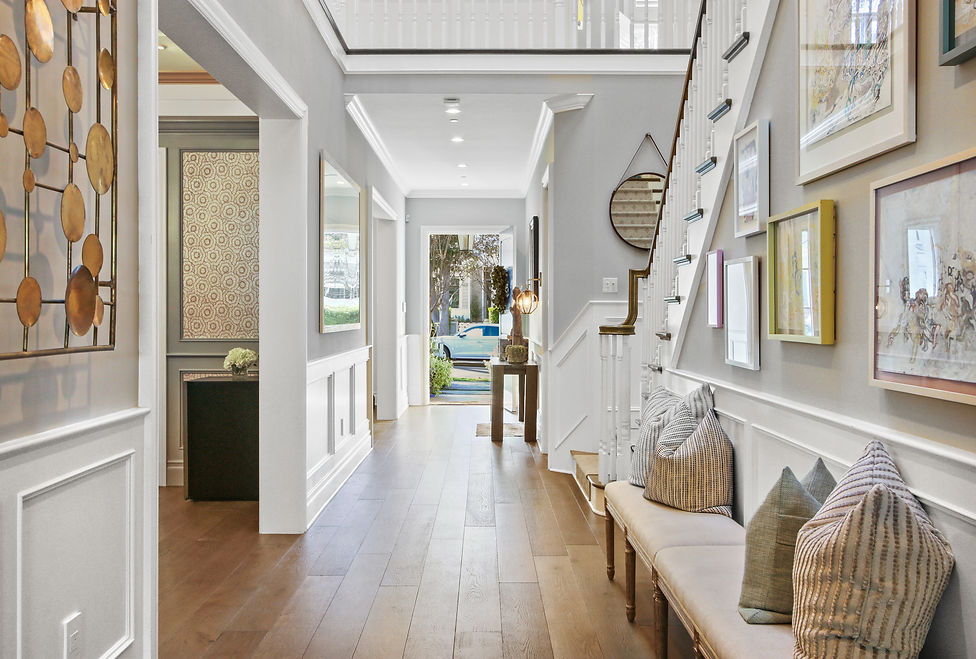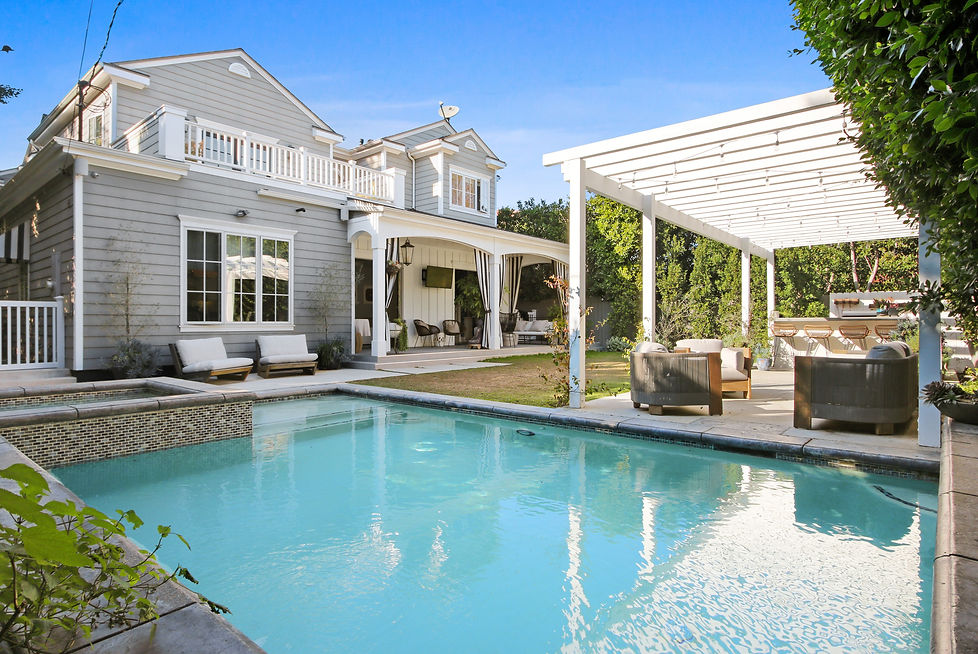Chuck Husting &
Christina Jhun Hopkins
Real Estate


Coming Soon!
9 Unit Multi-Family Investment Property
Los Angeles Westside
310.770.6353

-
5 Bedrooms
-
5 & 1/2 Baths
-
4,821 sqft Home
-
Lot Size is 8,828 sf
$4,075,000
This is a gorgeous and sophisticated yet charming custom designed “South of the Boulevard” Sherman Oaks home. There are five en-suite bedrooms, a large private office, formal dining room, living room, and powder room. There are 10 foot coffered ceilings, and a chef’s kitchen with island. The beautiful grand two-story entry hall is cheerfully illuminated by skylights and a custom chandelier. The details throughout reflect a designer’s touch. The master suite is large with a delightful private patio, two walk-in closets, fireplace and spacious bath with stand-alone tub. The back yard features a Southern style sitting porch, grass yard, and hardscaped al fresco dining patio adjacent to a shimmering pool. There is a romantic over-head trellis for grape vines and a built in BBQ. Walk to wonderful Ventura Blvd, cafes, and shopping. Easy commute to studios, downtown Los Angeles, beaches, and Beverly Hills.
Contact us to schedule a viewing: 310.770.6353









































